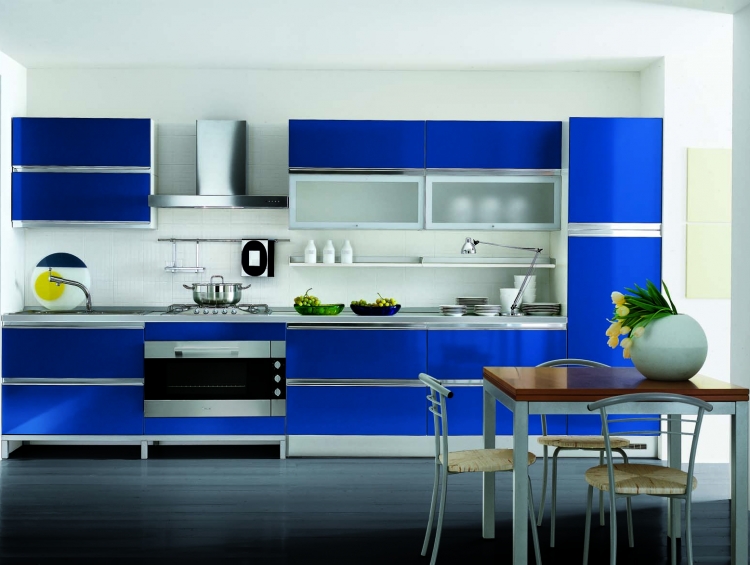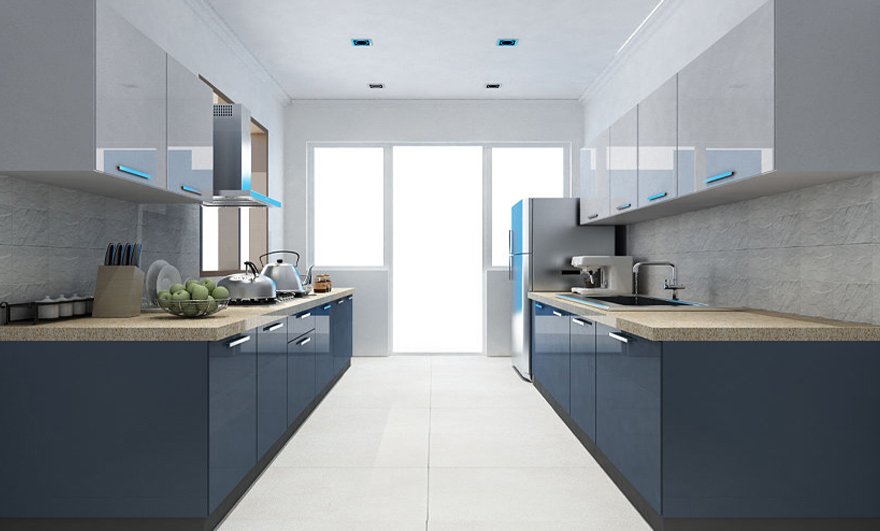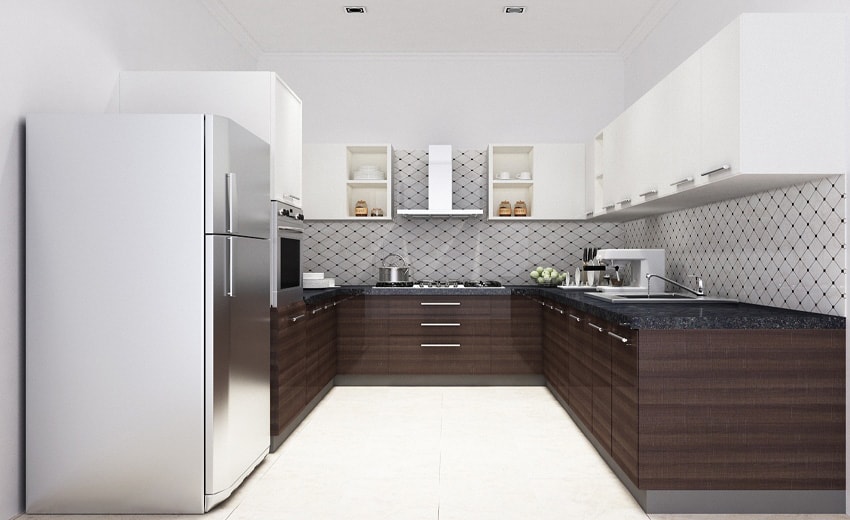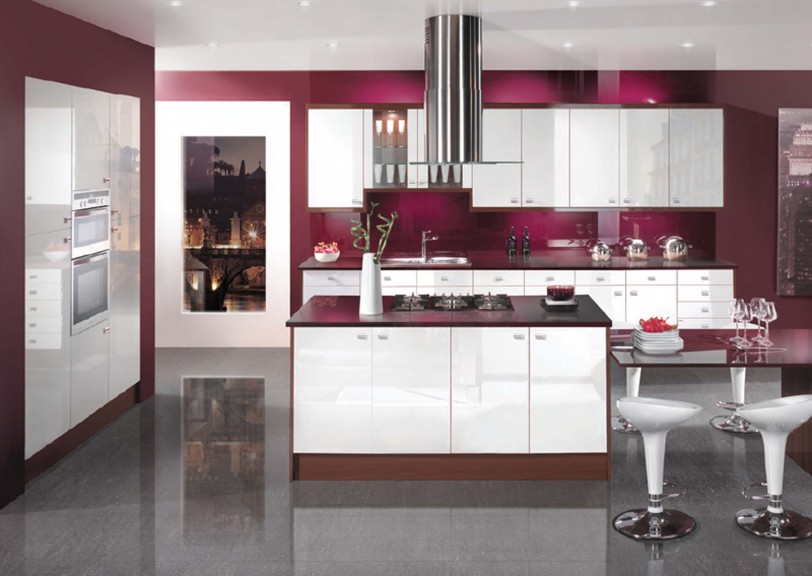6 Types of Modular Kitchen Layout
Thinking about investing in a modular kitchen? Well, unlike any other piece of furniture, the modular kitchen is a one-time investment. Confused about which one to buy from the wide variety of options available? Before you decide, take the time to research – find out what sort of design would suit you and your space best.

Here are some of the most common modular kitchen layouts and a few tips that will help you opt for the best option that will compliment your home. A pro tip was given by any chef for a convenient kitchen – The smaller the work triangle, the more efficient a workspace.
1. STRAIGHT LAYOUT

In order to embrace a small space, a straight line modular kitchen is the perfect solution. A straight line kitchen has its hob, sink, fridge and other storage cabinets all in a line against a single wall; keeping your kitchen space to a minimum and maintaining optimum efficiency. These types of modular kitchen layouts are specially designed for studio and loft apartments. These layouts are also termed as open kitchens.
2. PARALLEL LAYOUT

Chefs have always recommended parallel modular kitchens as the most efficient layout. This layout of modular kitchens has two long working areas facing each other against two walls. It provides not only plenty of working space for numerous appliances but also a huge storage space. This type of layout is suitable for all types of homes but is apt for long and narrow kitchen spaces.
3. L SHAPED LAYOUT

Functionality is the main aim of this kitchen layout. A single unit spread across two adjoining two walls will provide with ample amount of free space. Being discreet and versatile at the same time, often termed as open kitchens this type of layout has opted for compact apartments. One can even have a small, conjoint and cozy dining space for two people.
4. U-SHAPED LAYOUT

Fond of cooking? A 3 way accessible, U-shaped modular kitchen layout is the best option for you. If you are looking for enormous counter space, extra wall, and floor cabinets this the ideal layout for you. Not to forget U-shaped kitchen layouts are best suited for spacious apartments. While offering you versatility, this layout can be little heavy on the pockets.
5. PENINSULA LAYOUT

Peninsula Layout of modular kitchens has a little extra counter space for either dining or entertainment purpose. However, unlike an Island layout, the extra space is connected to the main counter space. A Peninsula layout has all the advantages of the Island layout while using less floor space and being more useful for small homes. Peninsula Modular kitchens offer well-defined boundaries, separate cooking space and the dining spaces also offer plenty of storage.
6. ISLAND LAYOUT

Island layout of the modular kitchen is the most opted layout all around the world. This layout too like the Peninsula layout has extra counter space but unlike it, this space is separated from the main cabinet. The extra counter space can be used to place a hub or use it as a dining cum entertainment space. This layout gives a contemporary look and feels and is useful for spacious homes.

